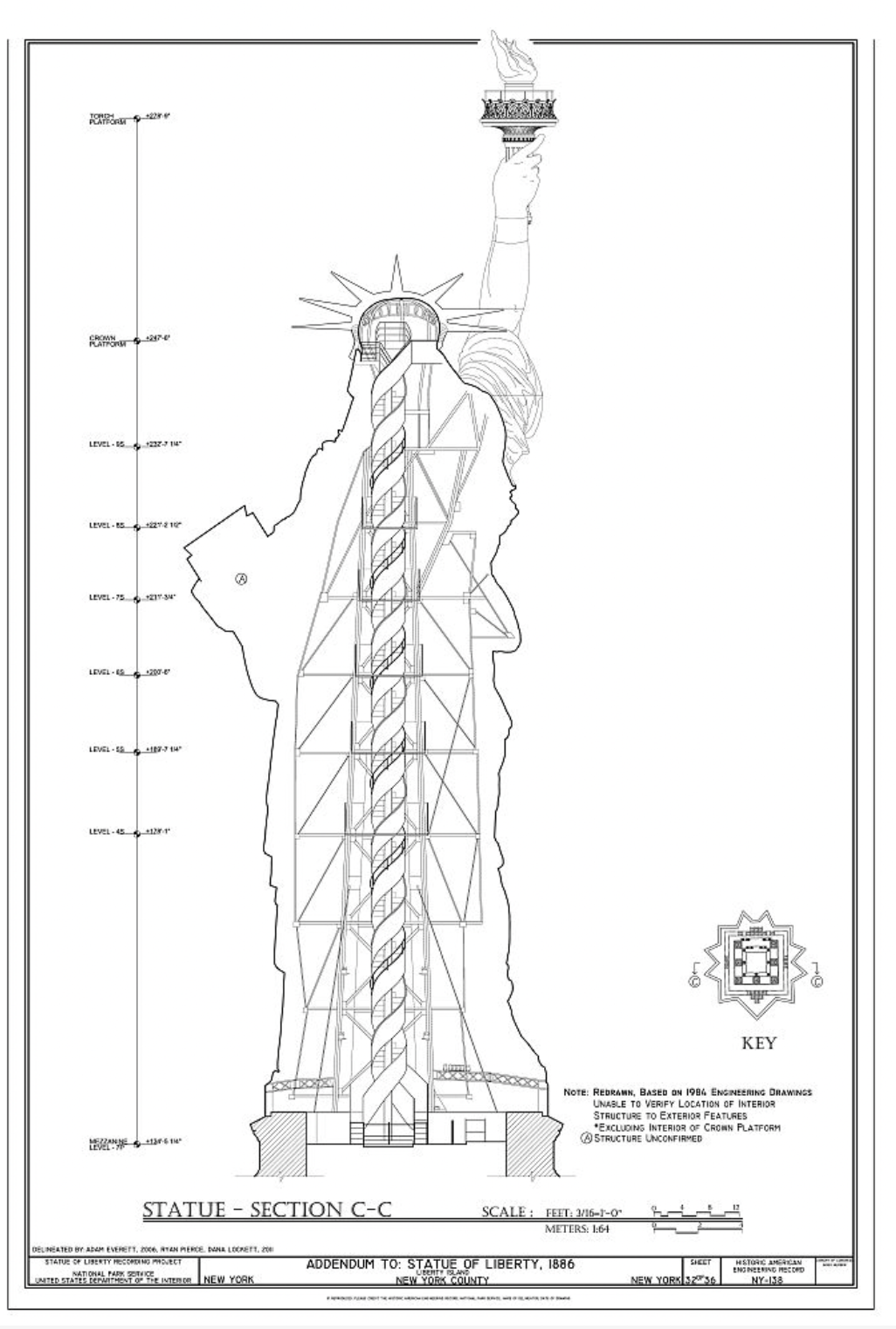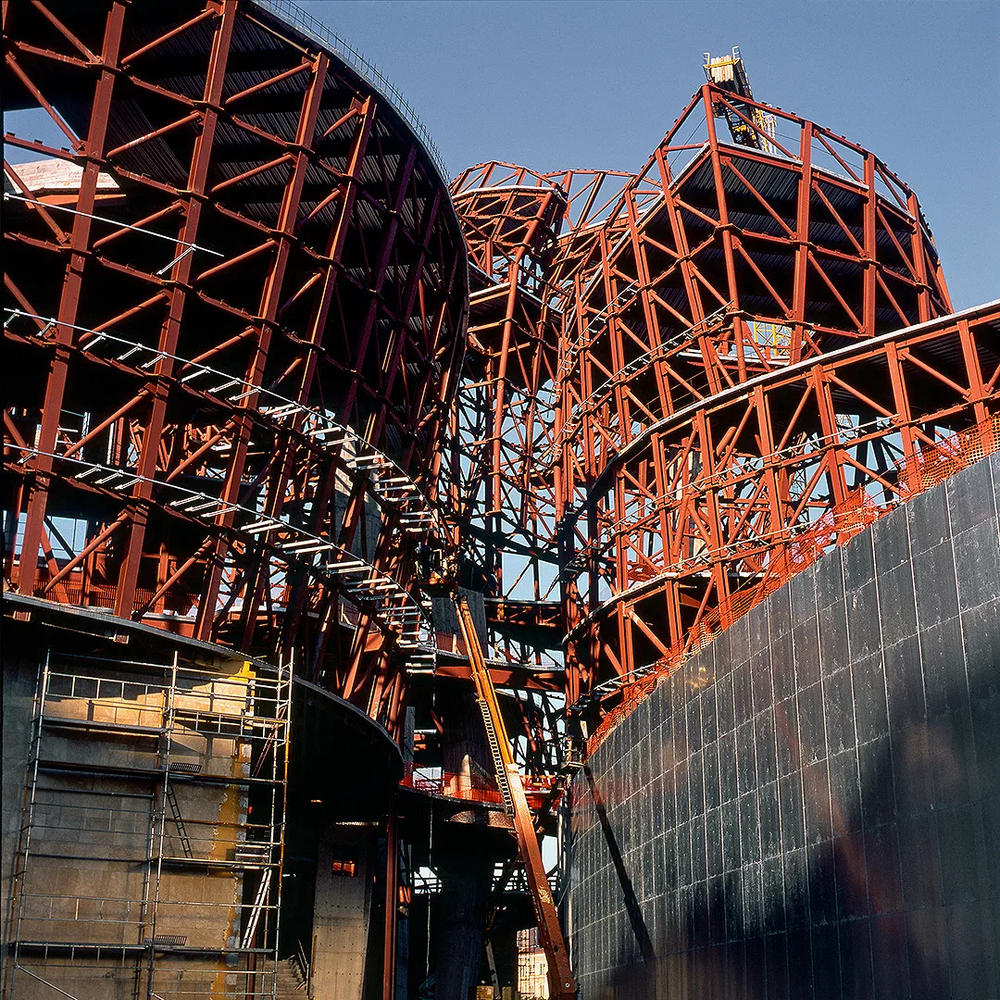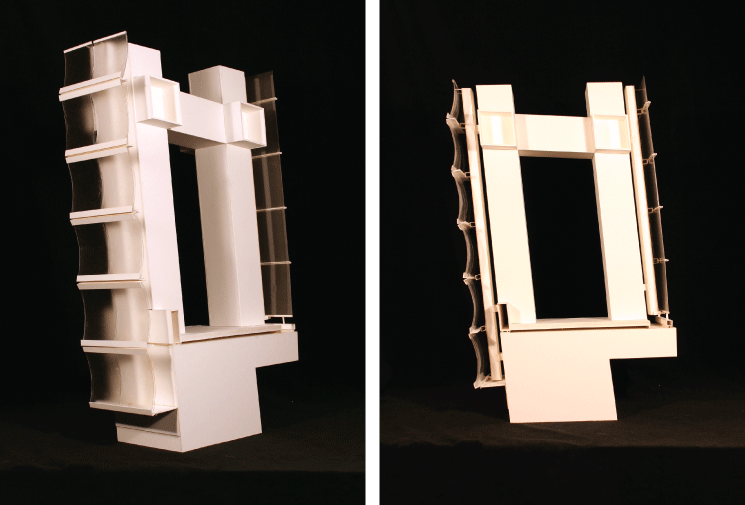…….La palabra «superficie» proviene del latín «superficies», que significa «lo que está arriba» o «encima«, o algo que está encima. La raíz «super-» significa «sobre» o «encima» y la raíz «-ficies» proviene del verbo «faciĕre» que significa «hacer» o «crear». Juntas, «superficies» se refiere a una capa o capas encima de algo……….La superficie es una magnitud y un atributo general de todos los cuerpos que expresa los límites de la extensión de estos. La superficie demarca el fin de un cuerpo y el inicio de otro en dos dimensiones: puede decirse que la superficie es el límite que separa los cuerpos entre sí………….
Leonardo da Vinci, Drapery Study for a Seated Figure, 1470-1475
john chamberlain
claus sluter, (c. 1360—1406)
george ohr
jorge oteiza
This essay will explore architects with a particular insight into tolerance, and who seek to maintain control of the parameters of variability inherent to the design of construction through details. The work of architects including SHoP, Kieran Timberlake, and Frank Gehry will be considered for their attitude towards and understanding of the nature of tolerance. Their work will be studied from built object back through the design process, examining the ways in which tolerance is tied to tectonic expression, where the parts (and what lies between them) facilitates the whole.
THE QUIRKY, ENDEARING TRADITION OF “DUCK” ARCHITECTURE
….Learning from Las Vegas se presenta a primera vista como una exploración del paisaje americano, del paisaje vulgar, del paisaje de los bordes de las carreteras, de los strips, ese universo de rótulos y de signos publicitarios, feo y caótico. Pero que consiste también en una defensa de lo feo y lo ordinario, del supuesto mal gusto (que es el gusto dominante), frente a los cánones de la arquitectura moderna…..El texto distingue lo que Venturi y Scott Brown describen como ‘pato' (duck) y lo que denominan el ‘cobertizo decorado' (decorated shed)….¿Qué es un monumento en la época de la ciudad mediatizada? Se preguntan Venturi y Scott Brown; responden con un célebre croquis, Recommendation for a monument: un edificio cúbico sin la menor traza de arquitectura, que lleva un gigantesco cartel más alto que él: ‘I am a monument', que parece parpadear. No es la forma arquitectónica que hace el monumento, es su proclamación…..




























































