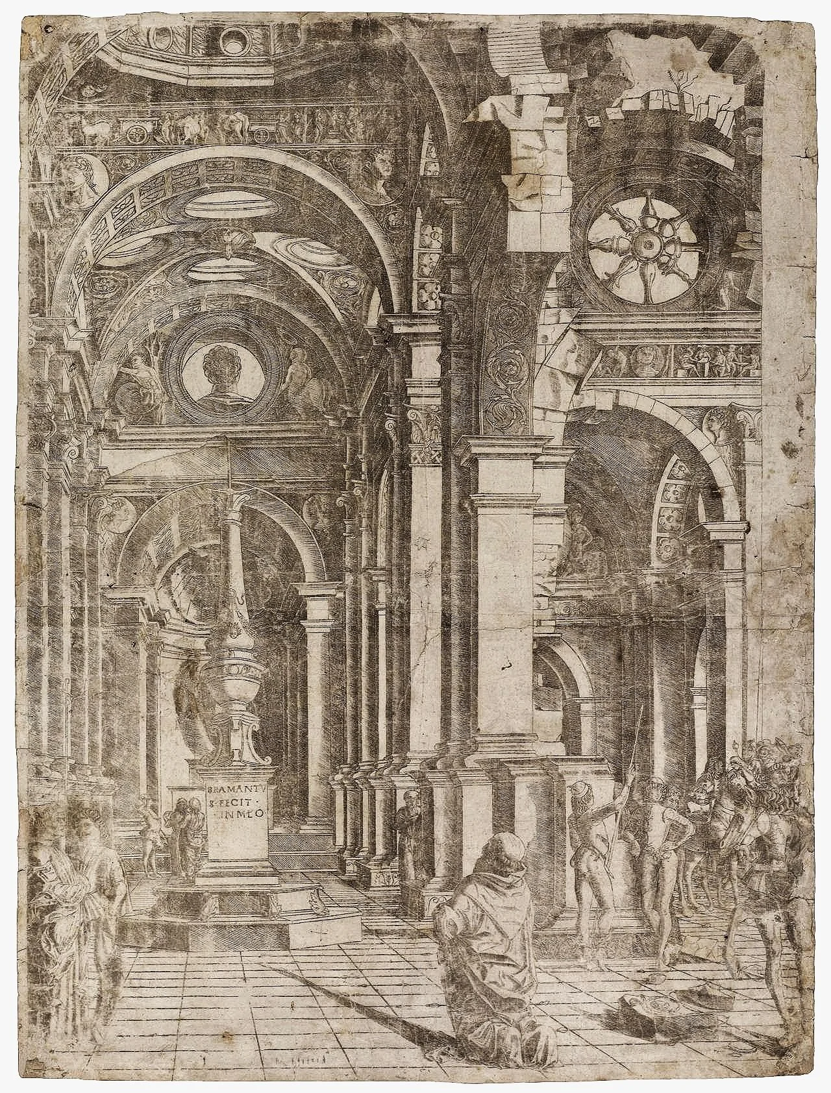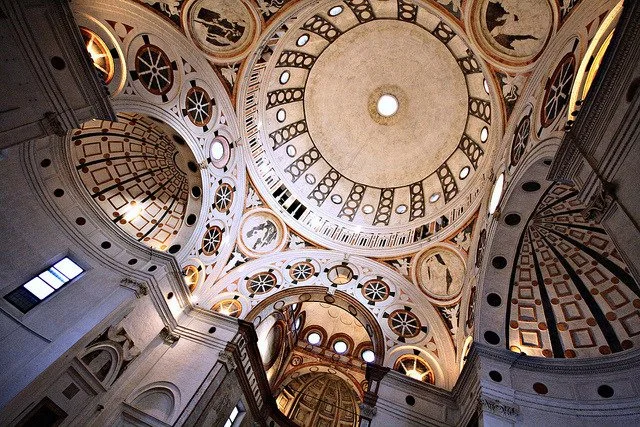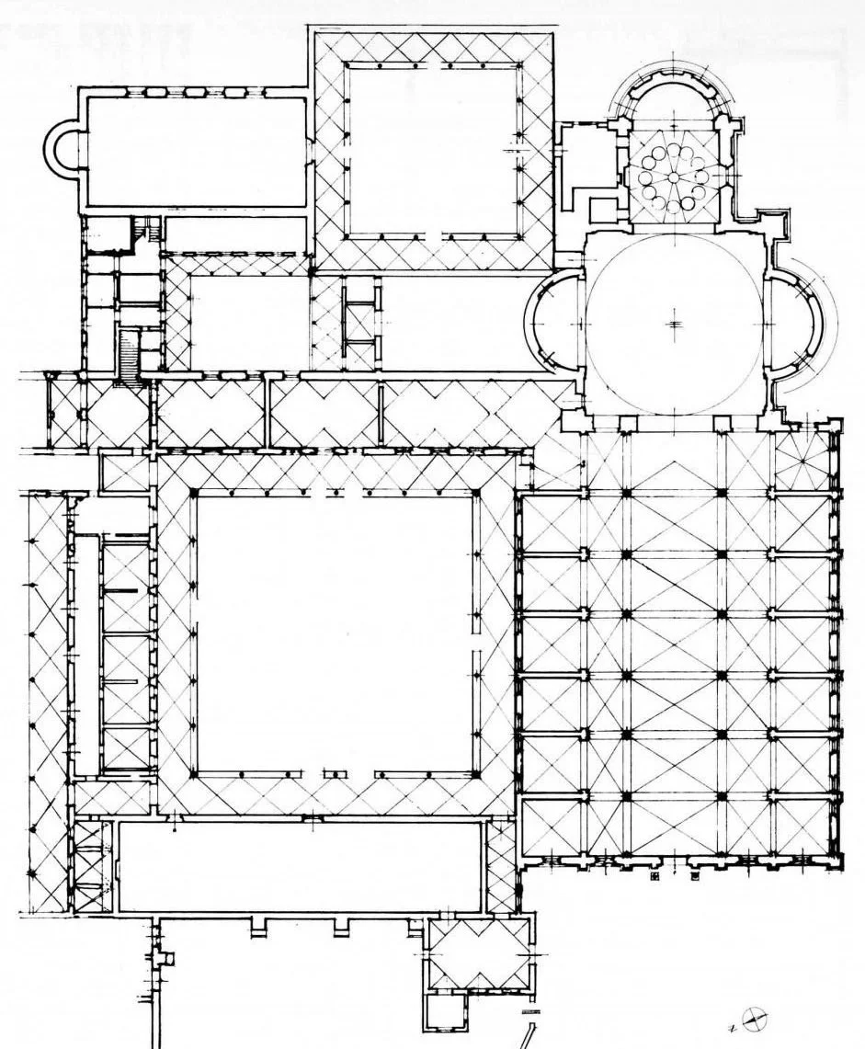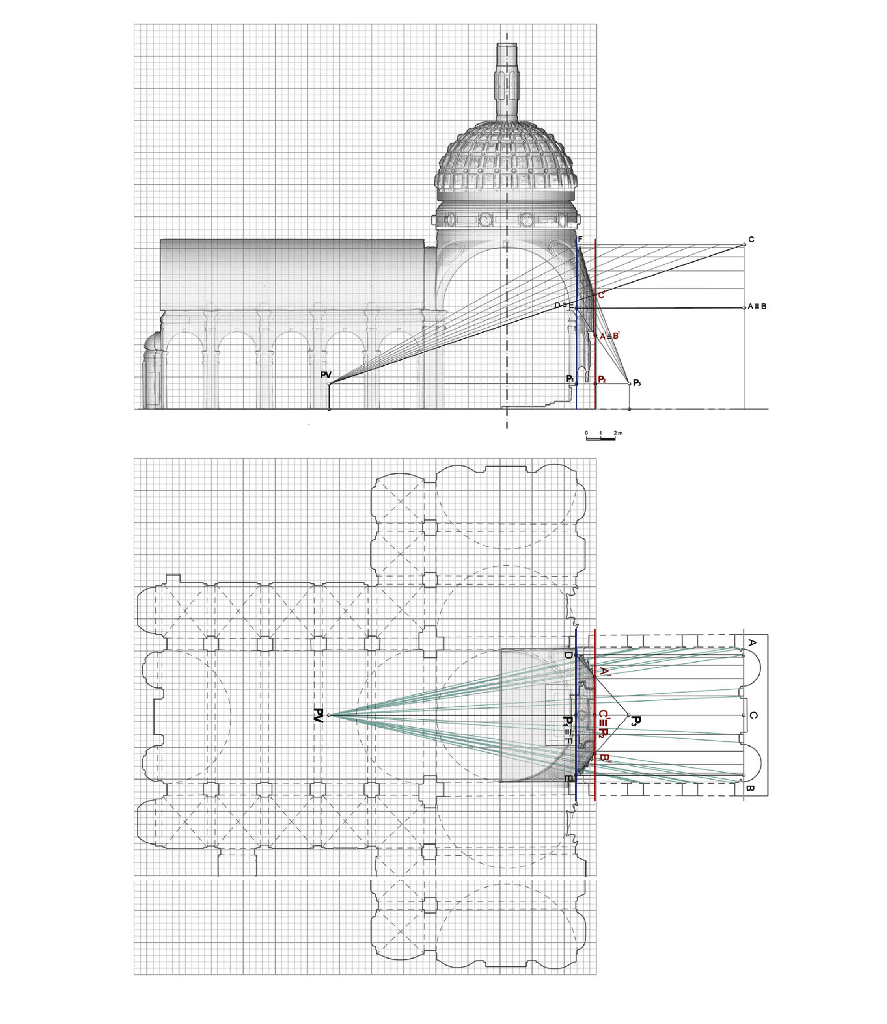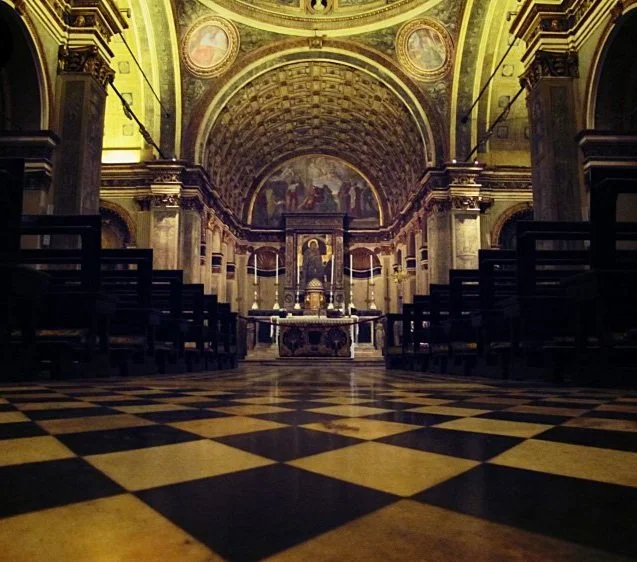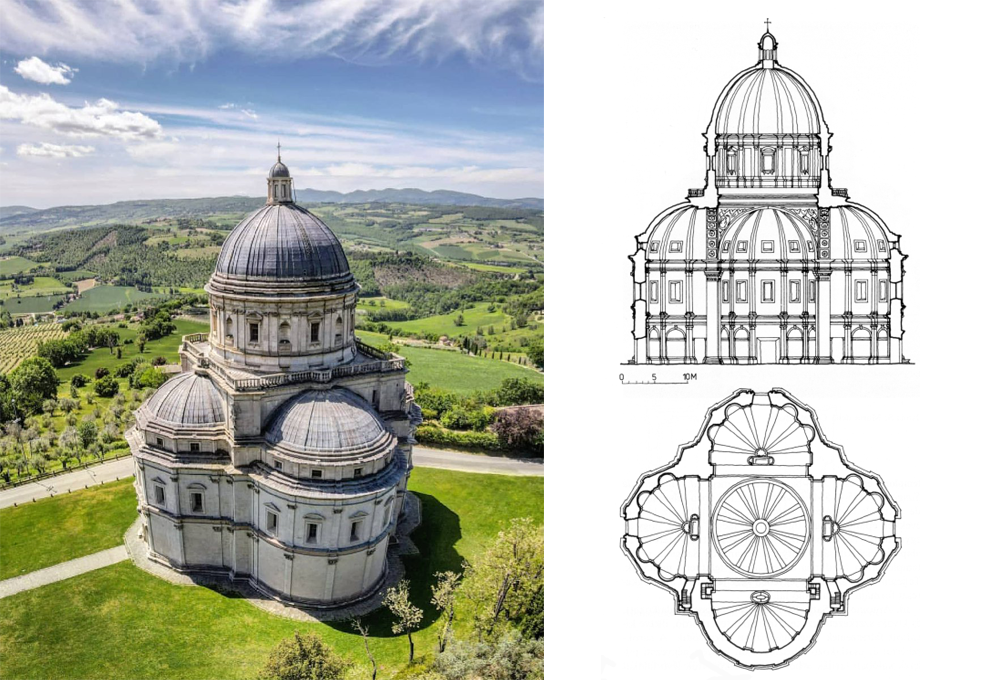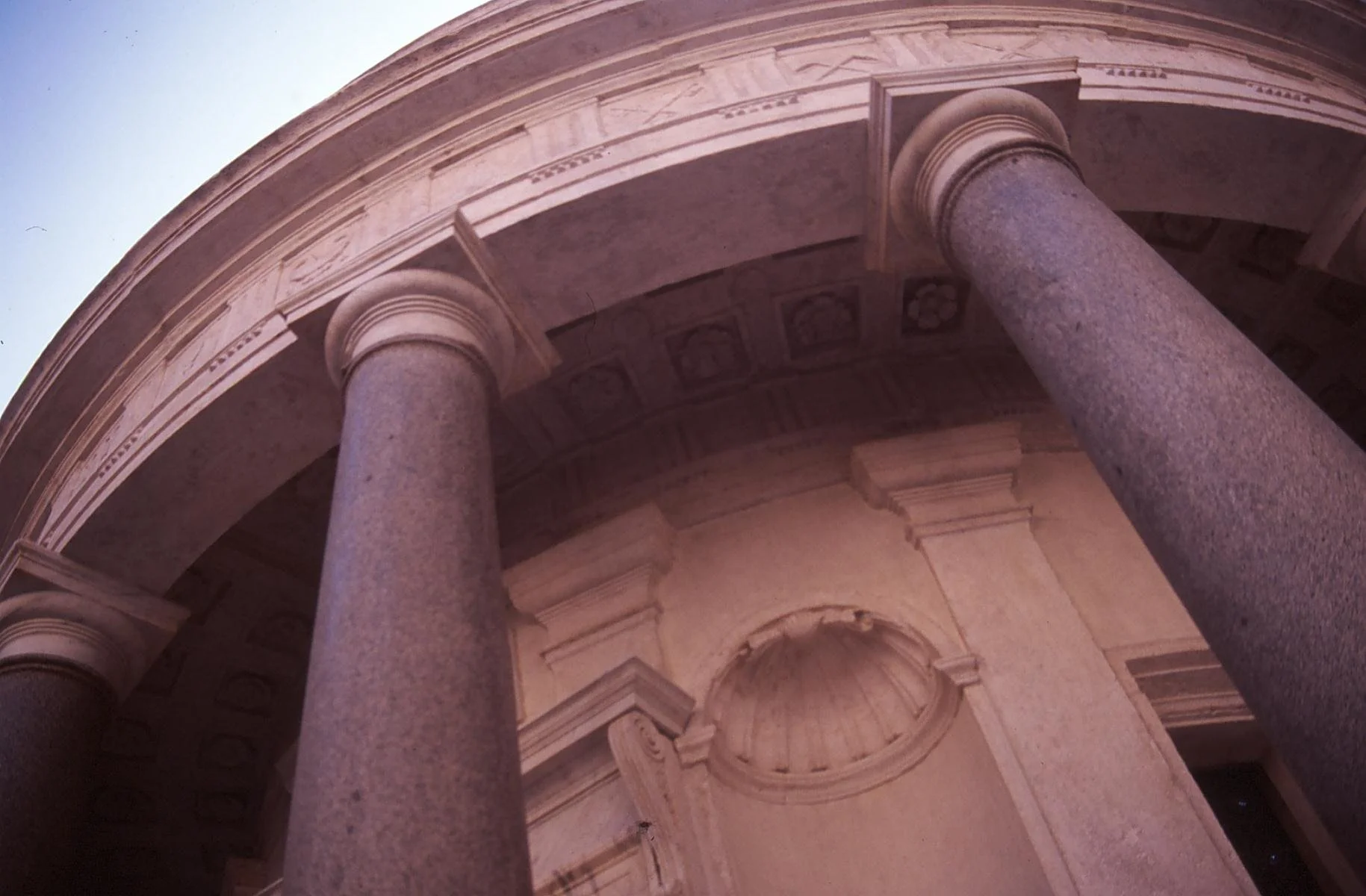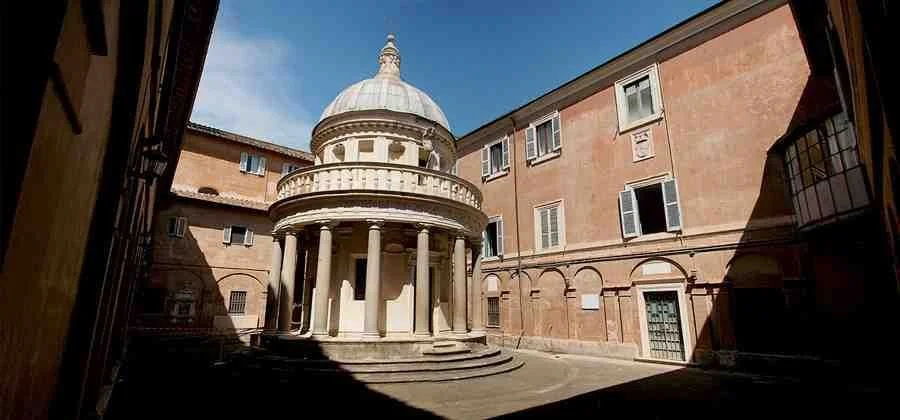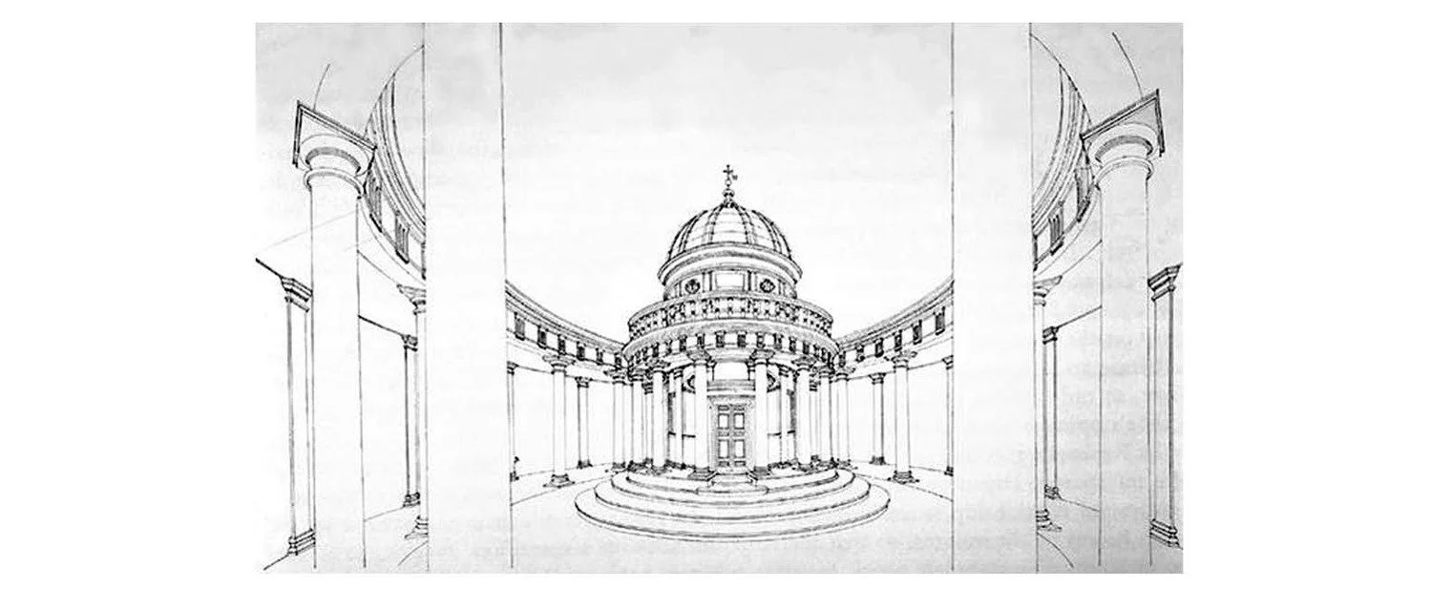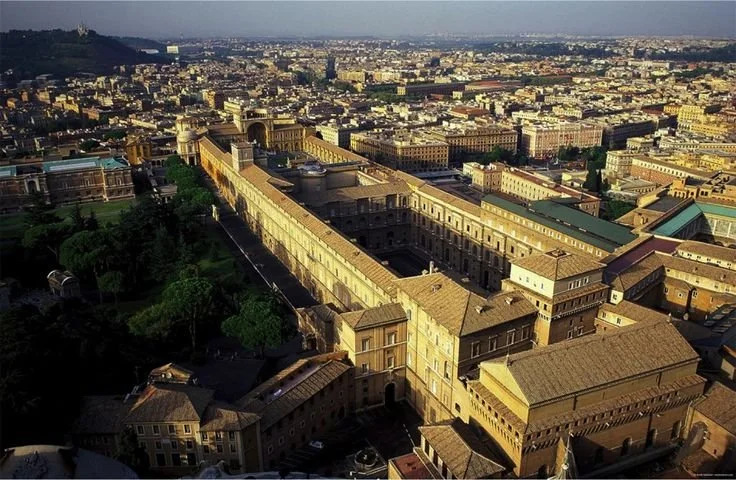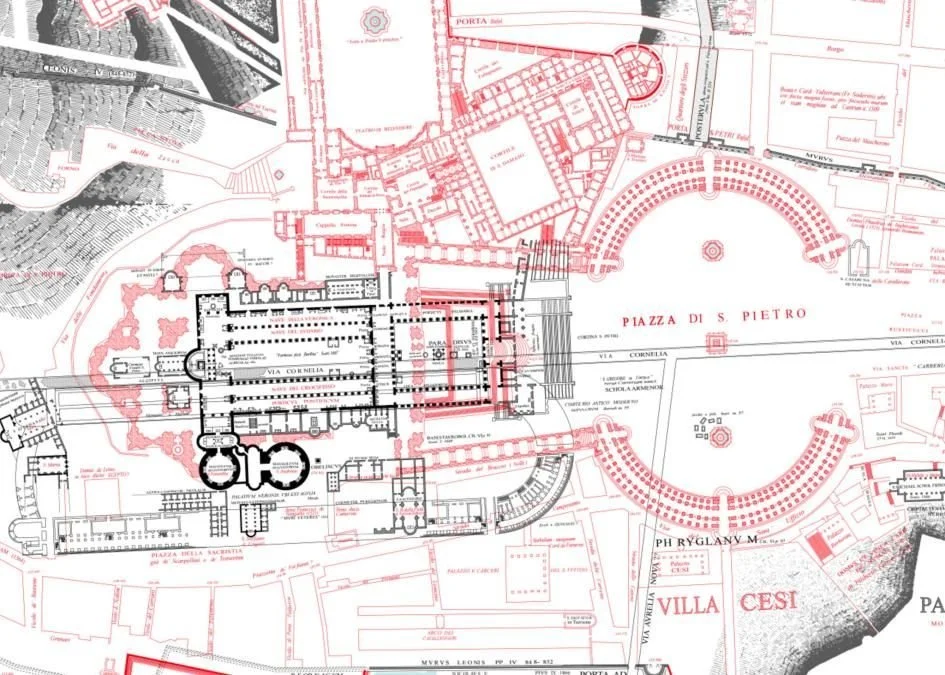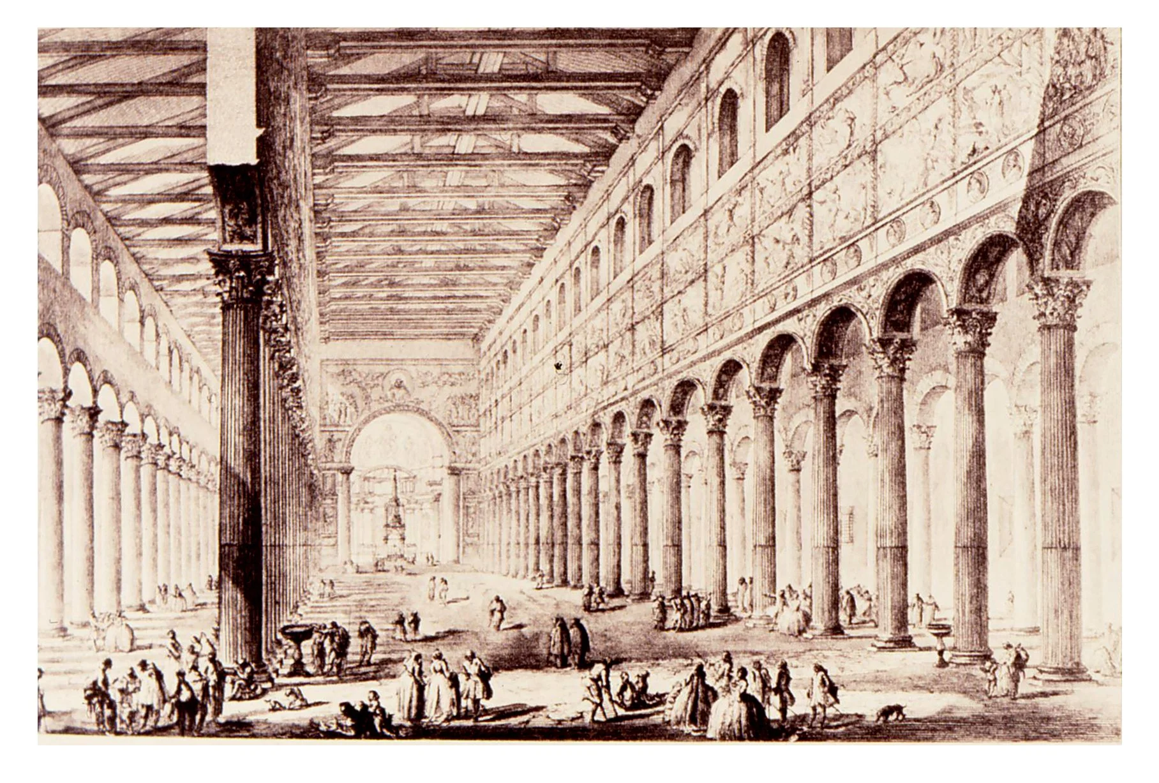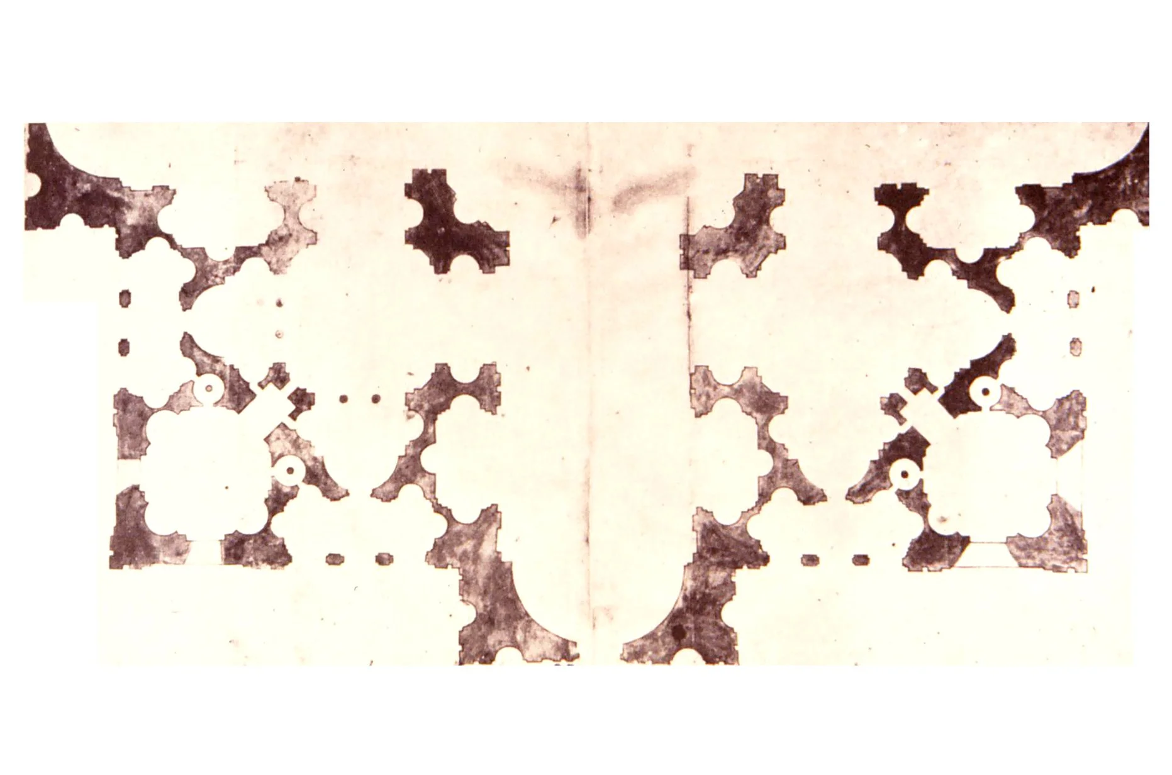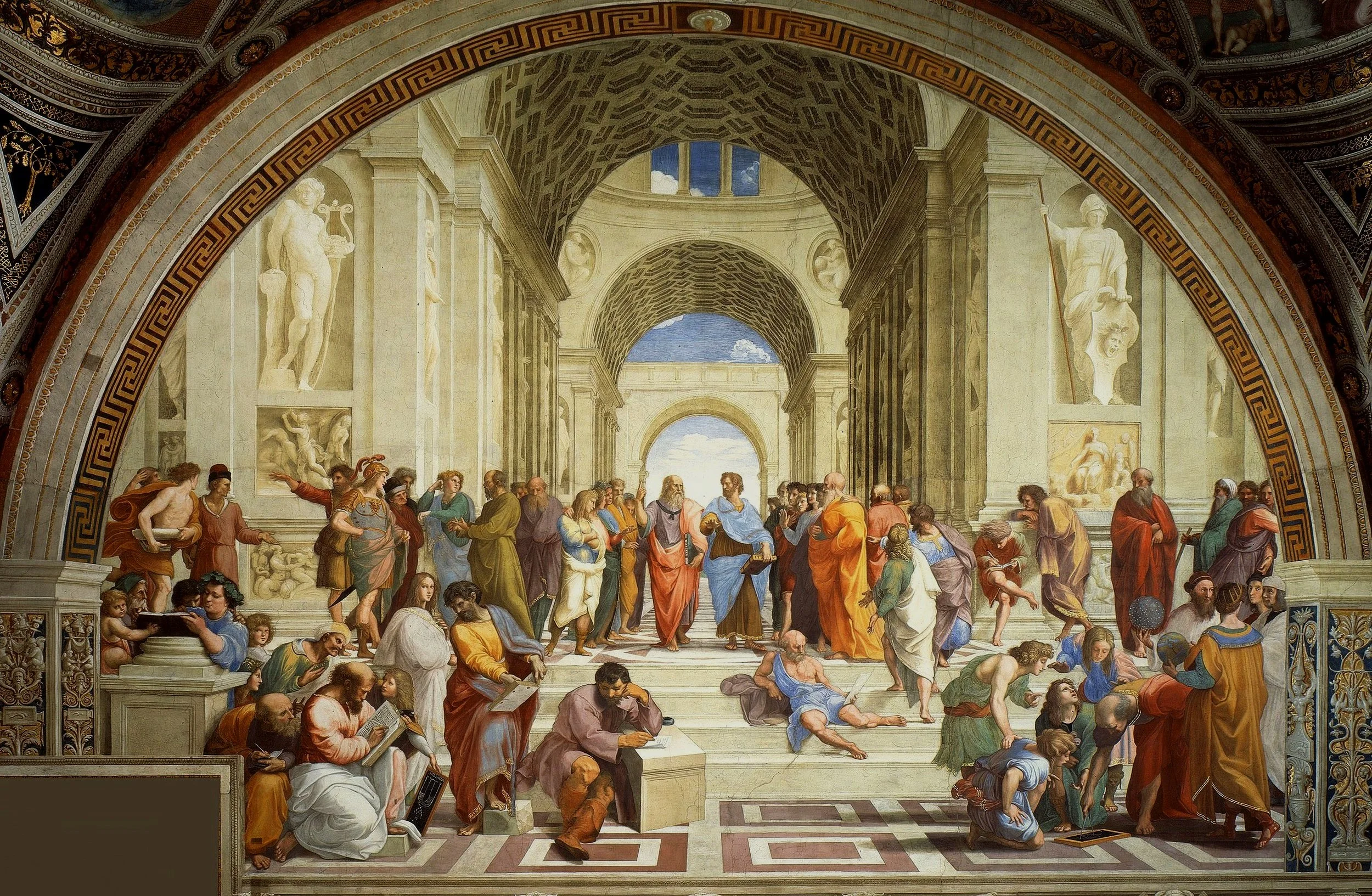donato bramante, 1444 – 1514
Piero della Francesca was trained in mathematics, stopped painting ca 1478 to devote himself entirely to theory and wrote important books on art theory, dealing primarily with perspective, geometry and trigonometry: De prospectiva pingendi and Libellus de quinque corporibus regularibus. Piero della Francesca was the first painter to attempt to solve perspective problems with the help of mathematics or to perfect the use of perspective with geometric and mathematical aids.
Flagellation of Christ (ca 1468–1470), Piero della Francesca
Santa María della Grazie, 1463/1481-90
……..cathedral of pavia, begun in 1488, the original project was influenced by Bramante, Leonardo da Vinci is also known to have contributed to the project: in particular, the planimetric project, the design of the crypt (completed in 1492), of the base part of the apse area of the building and of the sacristies are attributed to Bramante. The crypt, like other buildings made by Bramante, has a central plan, divided into two naves structured on two spans…..the dome was designed and completed in 1885……
Santa Maria presso San Satiro, 1476–1482
….Santa Maria della Consolazione, Todi, 1508–1524…..has been attributed to Bramante, but there are no documents that can prove this attribution, the works were directed by Cola da Caprarola, subsequently Peruzzi took over (until 1518), Vignola (until 1565) and others, construction of the drum began in 1586…….
……...Cardinal Oliviero Carafa commissioned Bramante to design the cloister of Santa Maria della Pace in Rome in 1500. This was his first important commission in Rome……With the courtyard of the monastery of S. Maria della Pace, Bramante created a new prototype for the design of the two-storey loggia courtyard. Its proportions are considered canonical, as the total area is divided into 16 units so that each side has 16 square bays, a number that Vitruvius sees as the most perfect number . The pillar arcades on the ground floor do not have half-column templates as in the Palazzo Venezia, but rather slender pilaster templates of the Ionic order on high pedestals. They correspond to compressed pillars of composite order on the lower upper floor, which can also be understood as bundles of square columns. They alternate with Corinthian columns, which stand on the smooth balustrade exactly above the arch apex of the ground floor. The corner conflict that is typical of arcade courtyards with a blind order could be solved thanks to this structuring system: the pilasters of the ground floor are reduced in the corners to a narrow square bar, which is provided with a residual capital on which the entablature rests. The corner pillar, which is set and provided with pillar templates on both fronts, enables a transition between the courtyard wings, which meet at right angles, in accordance with the canon of order on both the ground and upper floors……..
……………..The Tempietto 's fame is due to the fact that its external shape appears to be made from a single piece, which is why its contemporaries considered it an example of the perfect approximation of antiquity. This harmony is not achieved, however, by imitating a particular building type, but through the coherent reorganization of ancient architectural elements and proportions. Although the Tempietto does not deny its origins in the Roman round temple (tholos), it is a structure sui generis…………
………….The Tempietto is noteworthy as one of the few buildings of the Renaissance to achieve published approbation by contemporary architects. Sabastiano Serlio (1475-1554) considered the Tempietto important enough to include a plan, elevation, and section in his famous treatise L’Architettura, published in installments beginning in 1537. Andrea Palladio, in Book IV of his Quattro Libri (1570), the section where he presented restoration drawings of ancient temples, he includes a plan and elevation of the Tempietto. Palladio justified this insertion by stating: I thought it reasonable that his [Bramante’s] work should be placed amongst those of the ancients…………
Villa Adriana, 117-138 AD, rediscovered in 1461
……………..basilica de san pedro, ca 318-358………….construction began by orders of the Roman Emperor Constantine I after his conversion to Christianity…….the design was a typical basilica form with the plan and elevation resembling those of Roman basilicas and audience halls, such as the Basilica Ulpia in Trajan's Forum and Constantine's own Aula Palatina at Trier, rather than the design of any Greco-Roman temple………
Scuola di Atene, Rafael, 1510-12
