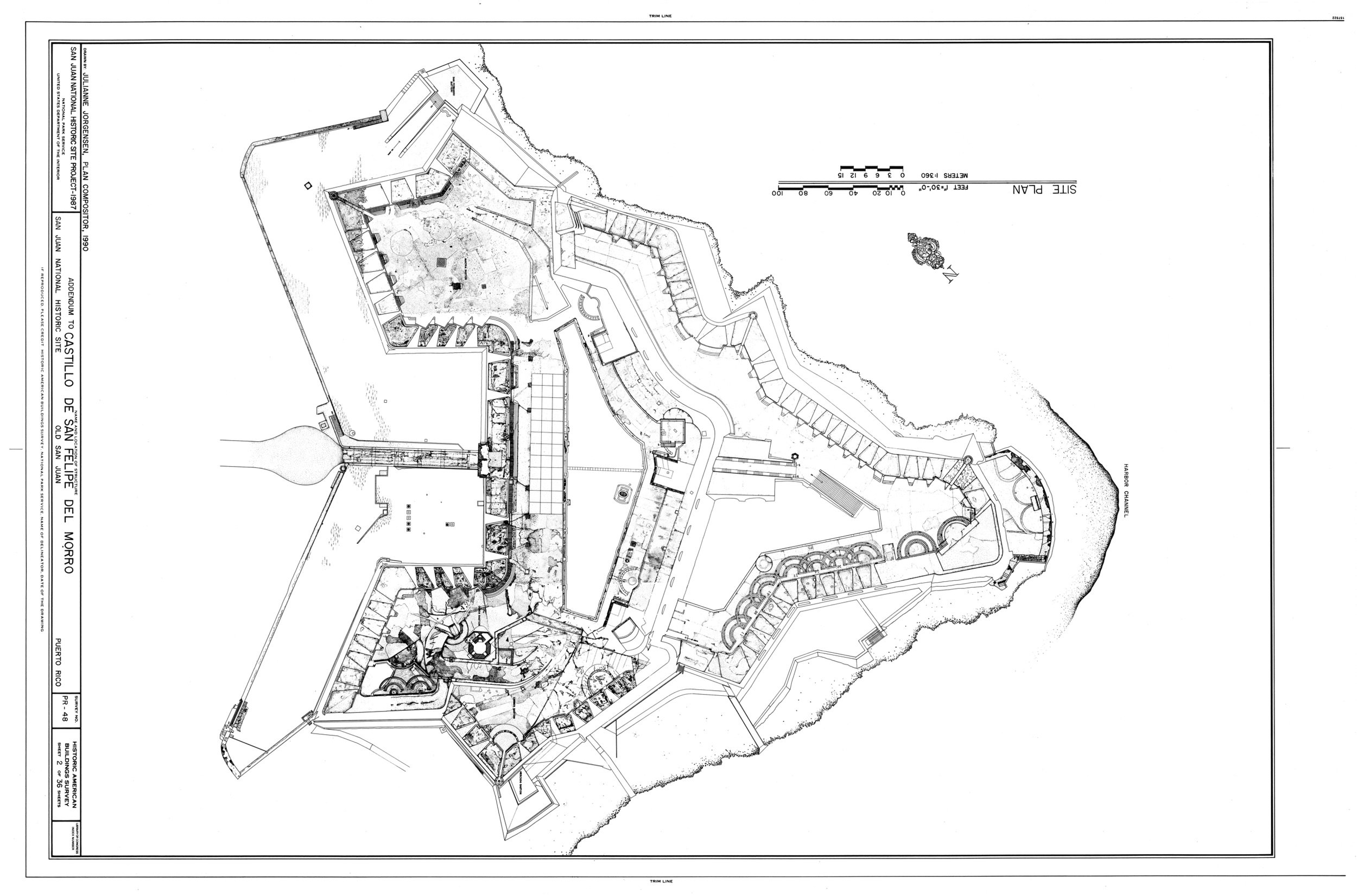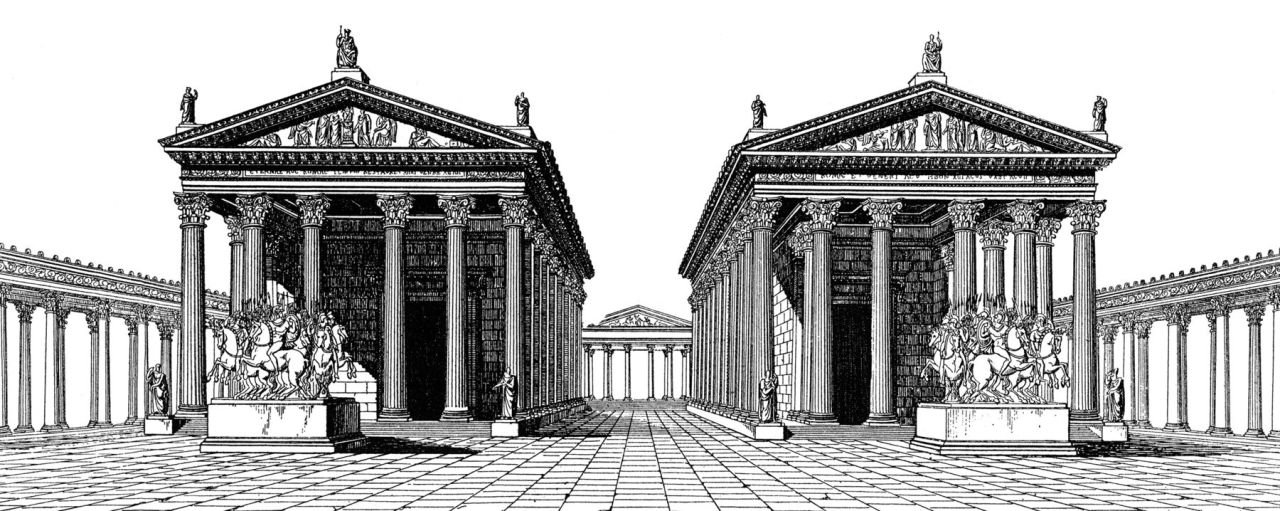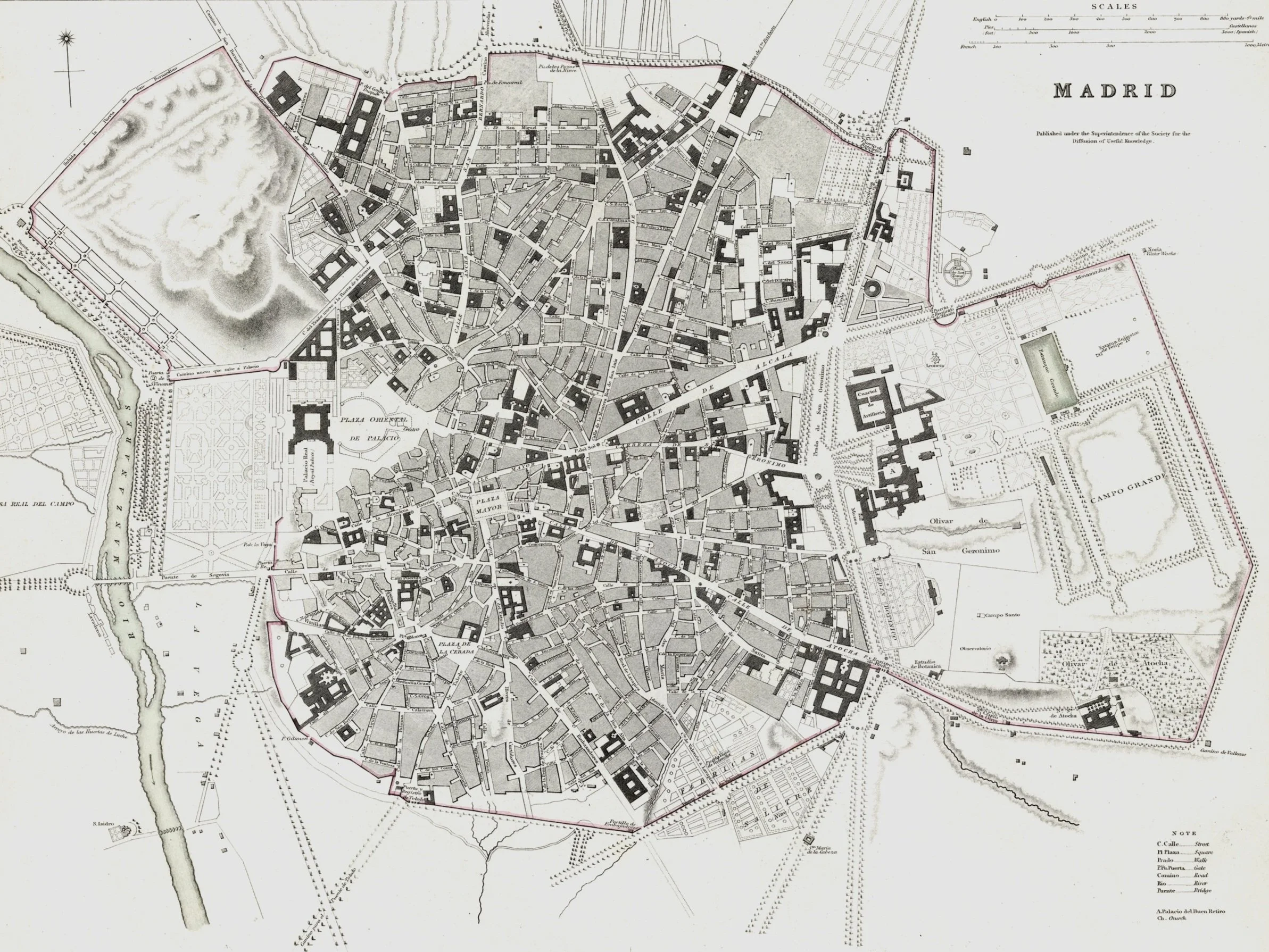El dibujo como herramienta para pensar una nueva forma de la fortificación durante el Renacimiento italiano: el ejemplo de dos proyectos de Leonardo da Vinci……la necesidad de reinventar una nueva arquitectura defensiva capaz de hacer frente al poder de la artillería se convirtió por este motivo en uno de los principales desafíos del Renacimiento italiano y tuvo como protagonistas a los principales arquitectos de su tiempo, que dedicaron gran parte de sus esfuerzos a encontrar una nueva forma de la fortificación efectiva, funcional y coherente…………el dibujo y la geometría se convirtieron en la principal herramienta para comprender las leyes de la artillería y en el principal método para guiar las reflexiones de los arquitectos durante el Renacimiento………la consolidación de este pensamiento geométrico forzó el paso de una idea de la fortificación basada en una idea de ‘resistencia por solidez de los materiales’ a otra fundamentada en el concepto de ‘resistencia por forma’……….el razonamiento geométrico descubierto por Leonardo y desarrollado por tantos otros arquitectos durante décadas se sintetizó en un conjunto de reglas geométricas que fundaron una nueva idea de la fortificación basado en la cualidad analítica del dibujo como medio por el que analizar y comprender la realidad…….el valor del dibujo como herramienta con la que guiar y definir la geometría fue parte esencial del proceso de refundación de una nueva lógica formal de la fortificación……………….
………..las fortalezas de Francesco di Giorgio Martini (1439-1502), experimentales y altamente especulativas, representan un extremo de la historia de la arquitectura europea: ocupan una posición en la que arquitectura y escultura no pueden distinguirse y plantean la cuestión de qué estrategias se pueden utilizar en la búsqueda de la forma de los edificios para los que no hay precedentes…………sus propuestas tienen su origen en una situación histórica particular: la aparición de las armas de fuego en el siglo XIV y su propagación en el siglo XV cambiaron el equilibrio de la guerra a favor del equipo atacante, contra el cual la defensiva estructura aún no había encontrado un remedio…….sus diseños para máquinas influenciaron fuertemente los de Leonardo da Vinci……..las estructuras sagradas y seculares de Francesco son de naturaleza clasicista y austera, sin embargo, sus fortalezas parecen como si, yendo más allá de todos los problemas funcionales, estuviera explotando la novedad de la tarea, la falta de soluciones técnicas de probada eficacia y la eliminación de todo límite tipológico para dar a sus fantasías arquitectónicas rienda suelta….
…………..In fifteenth-century Italy, the architect's role lacked definition. The classical conception of the architect — the distinguished professional lauded by Vitruvius and Cicero, as theoretically versed as he was technically skilled — had faded in the medieval period. Even the term ' architectus ', with its powerful connotations of creation and authorship, had fallen out of use……..Furthermore, there was no standard of training or apprenticeship for the architect. Depending on the context, the engineer, carpenter, patron, or building administrator might be considered the building's architect……On the role of the architect in the Italian Renaissance and the development of an architectural profession, beginning around 1400, numerous artists, scholars, and patrons began to express the need for an established architectural profession…………
……..Vitruvio expresó con mucha claridad su modelo, pero no le acompañó de ningún diseño, lo que dejó abierto el campo para su interpretación posterior, convirtiéndose en una de las más fértiles fuentes de inspiración iconográfica para los teóricos de la ciudad del Renacimiento……..quienes se encargaron de traducirla a imágenes, interpretándola a través de una forma circular y una estructura radiocéntrica, compuesta de calles que partían de un eje central y se dirigían a las torres situadas en los vértices de los lados de su perímetro urbano, generalmente una muralla subdividida en una cantidad de lados que era siempre múltiplo de ocho………..Así la mostraron en los inicios del siglo XVI autores como Cesare Cesariano (1521) o Fra Giocondo (1511) en sus traducciones………
….in his Trattato d’architettura (1460), Filarete set out the attributes of his ideal city which he called Sforzinda….this city would be based on an eight-point, star-shaped plan within a circle and contain: three central piazze with a cathedral and ruler’s palace around the main piazza; a town hall in the centre of the second piazza with a treasury and prison around its edges; and a marketplace and headquarters for the chief of police in the third piazza…..instead of a grid-iron pattern of squares and streets, there would be eight radial avenues connecting the piazze with the gateways of the outer walls of the city…….the single most important driving force in the urban renewal of cities was the power and ideals of one man in power who was able to push for order in his particular city…….The preference of order and organization translated in the central role for geometric structures in urban plans, whether they be rectangular, circular, or polygonal, and in the desire for symmetry. Likewise, the human scale gained importance, which comes from the Humanistic approach where man is at the center of all things. Hence the idea of a city made for man, to his measure, and which meets his needs in every aspect…
…the Fortress town of Palmanova, founded in 1596 by the Venetians and one of the few ideal cities that was built from scratch and based on the study of a perfect model with radial symmetry, exemplifies the power that an urban design can have: the city was planned to be a perfect fortress: its shape was so threatening that nobody dared to attack it……….
Fort Bourtange, Netherlands, 1593
Neuf Brisach, 1698
Forte de Nossa Senhora da Graça, 1763
Castillo San Felipe del Morro…..construction of the fort began in 1539 during the late 16th and early 17th century Italian military engineers, Bautista Antonelli and Juan Bautista Antonelli transformed El Morro from its original medieval tower shape to a thick-walled masonry stronghold…..the Spanish crown sent two Irishmen, Field Marshall Alexander O’Reilly and Chief Engineer Colonel Thomas O’Daly to reform the troops and fortifications of Puerto Rico, O’Daly was responsible for the last major construction and renovations during the late 1700’s……..
…..the word “agora” derives from the ancient Greek term ageirein, meaning “to gather together” and is attested as early as the eighth century BCE. It is commonly translated as “assembly,” “assembly place,” and “market place.” The agora was a crucial component of all Greek villages and towns across the Mediterranean……..the agora is conceived as the single most defining characteristic of an urban settlement……..the agora was not only a constituent part of an urban environment but also signified a form of order and civilization……the emergence of the agora has been linked with the birth of the Greek polis (city-state)…….and alongside other features including monumental temples and the council house, as an indicator for urbanization……….
……….Roman Greece underwent a series of changes which are best reflected in the central public space of the ancient city, the agora. A variety of different factors, such as the dynamic presence of the local elite, the exploitation of the past, the imperial presence and most importantly the will to maximise functionality and monumentality, contributed to the formation of the spatial and architectural framework of the agora. In many cities the development of the agora is best described as the juxtaposition of old and new, which was achieved by the preservation and enhancement of the traditional landscape as well as by its enrichment with new buildings, many of which, like the Roman-style baths, improved the provision of services. In this context the term Romanisation describes the effort of each city to adapt to the requirements of the urban framework of the Imperial period………In contrast to the Roman colonies in the west, many of the Roman foundations in Greece were founded over pre-existing cities with long histories. Therefore, they raise a series of questions concerning not only their architectural development but also the process of restructuring the existing landscape in order to create an urban framework that reflects their romanitas………
Stoa is an ancient Greek term applied to a type of long, narrow, free-standing building with a colonnaded façade. The stoa developed as an architectural form in Archaic Greece, and was most popular from the fifth through first centuries BCE. The stoa should be distinguished from the colonnaded avenues typical of late Hellenistic and Roman cities and from the Roman porticus. In ancient Greece, a stoa was a long, free-standing, covered arcade, closed on one side, and with an open front. The roof was supported by columns. Usually, stoas were built near a sanctuary or along a market square – in short, on all places where crowds gathered and people needed shelter from the sun.
The Stoa of Attalus, built in c.145 BCE by king Attalus II Philadelphus of Pergamon, is an example of a stoa that served as border of an architectonic space, which was quite common in the Hellenistic period. The Romans often put two stoas, which they called porticus, in front of each other to create a market square (forum).
….the Loggia Rucellai which opens onto via della Vigna Nuova, was commissioned by Giovanni Rucellai at the same time as the Palazzo. The loggia, a classical construction of three large rounded arches, is known for the architrave that boasts the decorative motif of the Rucellai coat of arms, sails blowing in the wind…….the loggia was the location of both public and private Rucellai family ceremonies. The small square in front of the loggia, the loggia itself and the Palazzo constitute together a unified spatial environment that had, for centuries, a residential, commercial and social function….
……..Pienza, 1459-1462. Enea Silvio Piccolomini, pope with the name of Pius II, conceived with Leon Battista Alberti, who was developing new principles and rules in urban planning, the idea of transforming his native town of Corsignano into his and the court's temporary residence. Alberti suggested to the Pope to entrust the project and the direction of the works to the architect Bernardo Rossellino, who had already been his pupil at Palazzo Rucellai. The new vision of urban space based on Renaissance town planning concepts was established in the trapezoidal square, known as Piazza Pio II. The project included the construction or renovation of public and private buildings and the creation of shared spaces between them. Important new buildings were built around the square: the Cathedral, Palazzo Piccolomini, Palazzo Borgia (or Palazzo Vescovile), the Town Hall and the new buildings for cardinals accompanying the Pope, as well as 12 new social housing buildings near the wall and the Giglio Gate……..
……In 1492-94, on the Duke's initiative, a new square, the Piazza Ducale, was laid out in Vigevano, 12 km south-west of Milan. The work, which was carried out almost certainly to outline designs by Bramante, who was recorded there in 1492-96, involved the wholesale demolition of much of the old centre to create an open space extending more than 130 m from the façade of the cathedral - a size unprecedented in Lombardy - and the construction of new façades around three of the sides interrupted only at the dominant, towered entrance to the ducal castle towards the western end. Models for the scheme include the Piazza San Marco in Venice and the Piazza della Loggia (c. 1485) in Brescia, as well as the ancient Forum Romanum as described by Vitruvius and Alberti, whose writings are echoed in an inscription on the castle tower……
Piazza della Loggia (c. 1485) in Brescia
…….the piazza played a crucial role in expressing not only a new urban typology, but a new civic order during the Renaissance…..the transformation of medieval/monarchic/religious spaces to Renaissance piazzas designed from a specifically urban perspective, changed how people perceived, interacted and communicated within the cities……the square as a whole, is not the sum of individual architectural episodes, but the slow evolution of an organism in which the individual parts relate to each other……
……….La plaza tuvo desde sus comienzos dos funciones muy definidas: por un lado, ser espacio dedicado al comercio y, por otro, un lugar dedicado a diversas celebraciones tanto reales como populares. A lo largo de la historia, las costumbres y usos de estos dos conceptos han ido modificándose poco a poco, en algunos casos han surgido nuevas festividades. Tras el establecimiento de la Plaza, en los soportales se produjo la existencia de un comercio más especializado………..La Plaza del Arrabal en sus orígenes estaba situada cerca del arrabal de Santa Cruz, fuera del recinto amurallado……..su proximidad a la puerta de Guadalajara, en la confluencia de los caminos de Toledo, Atocha y Alcalá la convertían en un lugar en el que los comerciantes comenzaron a concentrarse…….en el año 1463, se le concede a Madrid el privilegio de celebrar una feria mensual pronto trasladada a la Plaza del Arrabal………fueron construyéndose nuevas viviendas que limitaban la Plaza el Arrabal…….en 1494 bajo el Gobierno de los Reyes Católicos, la Plaza del Arrabal comenzó a regularizarse, tanto en materia de vivienda como en el aspecto comercial………Felipe II comienza en 1561 los preparativos para el traslado definitivo de la Corte desde Toledo a la villa de Madrid y transformarla en la capital de su imperio………El deterioro de la Plaza del Arrabal lleva a Felipe III a decidir, a comienzos del siglo XVII, la renovación del espacio urbano. Esto suponía la demolición del entorno y la construcción de una nueva Plaza acorde con una corte real poderosa………el mercadillo inicial, sin control ninguno, se pasó al mercado de abastos. Y de ahí a ser lugar de celebraciones reales, actos religiosos, autos de fe y ejecuciones públicas….se formula un programa de renovación de la Plaza en 1581……………en 1582 se da aprobación a la demolición de las casas de una manzana, con el objeto de despejar e igualar la zona haciendo de la plaza un espacio cuadrado..…Se homogeneizaron los criterios de diseño, las alturas de las casas, el aspecto de las fachadas de los edificios, los materiales constructivos, los colores y los salientes de los balcones…… El primer arquitecto encargado de elaborar este espacio es Juan Gómez de Mora, comienza en el año 1617 en 1620 se declara terminada la obra de la plaza Mayor. En 1634 Felipe IV autorizó la construcción de una nueva calle de acceso en la Casa de la Panadería con el objeto de favorecer el acceso exclusivo de los carruajes de la Familia Real desde la calle Mayor…………en 1790 se asignó al Arquitecto Mayor de la Villa Juan de Villanueva la reconstrucción de la plaza Mayor, Villanueva mantuvo el diseño inicial de Juan Gómez de Mora y proyectó el cerramiento completo de la Plaza, incluyendo arcos en las calles abiertas que desembocaban en la plaza. La reconstrucción de la plaza se continuó hasta 1854……..
























































































































