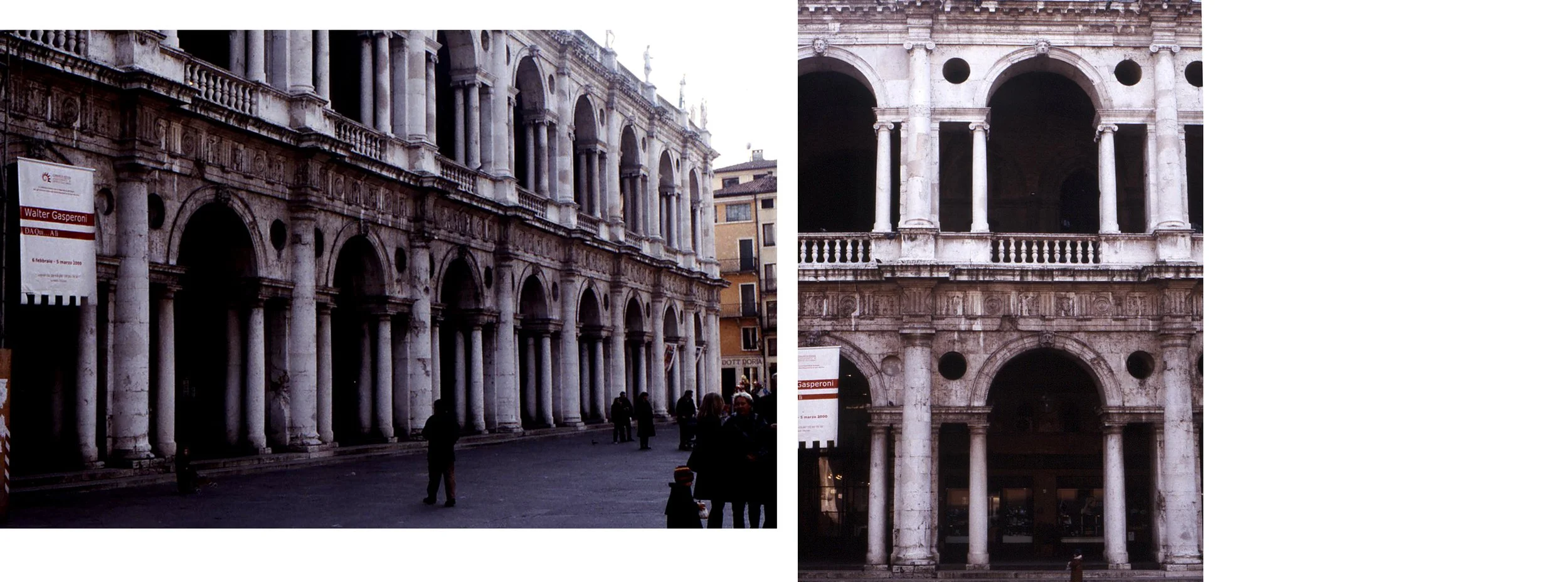segunda parte: la invencion de lo clasico
Sala dei Giganti (Chamber of the Giants), Palazzo del Tè, 1532-5. The panoramic painting tells the story of the fall of the giants, as described by the Latin poet Ovid in his Metamorphoses. The god Jupiter is pictured on the ceiling, surrounded by the entire Roman cosmogony. The painting shows the moment he threw his lighting to destroy the giants. On the surrounding walls, there are images of crumbling buildings and desperate giants trying to escape…..Romano wanted it to be an immersive experience. Stepping into the Chamber of Giants makes it feel like you are stepping into the myth…….the painting completely and uninterruptedly covers all available surfaces: a single fresco that places the spectator at the centre of the event narrated in the painting, as if he were part of the group of Giants, victim of Jupiter's wrath……The scene is set at the moment when divine vengeance is unleashed from the sky against the wretched giants who, from the Greek plain of Flegra, attempt a vain assault on Olympus, superimposing Mount Pelion on the Ossa massif. Jupiter, depicted on the vault with lightning in his hand, abandons his throne, descends to the clouds below, calls the assembly of the immortals and, assisted by Juno, punishes the rebels: some of the giants are overwhelmed by the falling mountain, others are hit by rushing streams of water, still others are struck down by the collapse of a building. The scene was originally made even more dramatic by the glow of the flames produced by a fireplace built on the wall between the windows……..
archaic solution vs classical solution
……..The origin of this “conflict” lies in the fact that there was commonly one triglyph over each column and one in between. In the corners, however, the outermost triglyph was always situated in the corner, and because the thickness of the architrave was greater than the breath of the triglyph, the corner triglyph didn’t fall in the middle of the corner column but outside of it. As a result of this, one had either to make the corner metopes broader, (see A, the archaic solution) or shorten the corner intercolumniation (see B, the classical solution)…………Vitruvius, on the other hand, suggested that there should be a half metope left at the corner outside the outermost triglyph (C), this Vitruvian corner was, however, never used by the archaic and classical Greeks………….if we compare the effects of B and C, the half metope in the corner opens up the corner; it implicates continuity, infinity, and this was a contradiction in terms for the ancient Greeks. A good totality had to be a unity although composed of many, a unity in plurality, not only a row of mute columns. The triglyph in the corner, which was painted dark, on the other hand, closes the corner effectively, thus gathering the row of columns into a sculptural body……..in the Parthenon shorter metopes were used in the corners………
Acropolis of Athens, Most of the major temples, including the Parthenon, were rebuilt by order of Pericles, 460–430 BC
Palazzo Te, Mantua, 1525-34
Villa La Rotonda, 1567-1590
……Palazzo della Ragione, Vicenza (in 1549 Palladio's project was definitively approved, construction proceeded slowly: the first order of northern and western arches was concluded in 1561 , the second level, started in 1564 , was completed in 1597 —seventeen years after Palladio's death—, the facade on Piazza delle Erbe in 1614)……
Il Redentore, Venice, 1577
The Enigmatic Facade: Spatial Layering & Transformation, 2022, Anastasios Anastasiou
Basilica, Sant'Andrea, Mantua, 1472-






































































